Why I fit kitchen cabinet doors and drawers on site
It's a surefire way to get a perfect fit without breaking your back.

Whenever I write an article or blog post about a kitchen, someone asks why I fit doors and drawers after installing the cabinets—and why I do the same with Blum Tandem drawer slides. Yes, I am well aware that this is not the norm in the custom cabinet business; before starting my business in 1995, I worked for several shops in England and the United States. At all of them, we fitted everything other than applied trim in the shop. Others did the delivery and installation, so I have no idea how much tweaking and refitting may have been required for the inset doors and drawers, which were standard at every place I worked, as were traditionally mortised butt hinges. (I have never used surface-mounted adjustable butts, because they look cheap and I have never found any that come close to the appearance of 2-1/2-in. traditional ball-tip butts that were widely used during the early 20th century in the United States.) These days I prefer to do the building and installation myself, or with trusted installers, because I’ve found this to be the only way to ensure things really fit the way I want.
I construct most cabinet carcases for built-ins out of 3/4-in.-thick prefinished Purebond veneer-core plywood. Using 3/4-in. material makes a heavier cabinet than one made from 1/2-in. material, which is standard in the industry (at least among stock cabinets, but I know builders of genuinely custom cabinets that use 1/2-in. material as well). In addition, to expedite and optimize the installation, I generally build cabinets with more than one section as single units with dividers instead of making a lot of separate units. When a single cabinet with a wide drawer stack on one side and a door plus drawer on the other ends up around 50 in. wide, it’s obviously destined to be heavier than one half that width. On top of this, most of the cabinets I build for kitchens are scribed to fit the floor, walls, and sometimes also the ceiling; none of these surfaces can typically be relied on to be plumb, level, or flat. That translates to repeated lifting, planing, and re-setting in place until the fit is right across multiple units without twist or racking.
Building the carcases and face frames, then delivering and installing them, enables my clients or their general contractor to schedule their countertop measuring as soon as the base cabinets are in. This is especially helpful at times such as this, when countertop fabricators (and most of the rest of us) are dealing with delays in obtaining materials; the earlier you can schedule the measuring, the sooner the counters can go in—and that means the clients or contractor can proceed with the rest of the job: plumbing in the sink and its accoutrements (faucet, waste disposal, water filter, spray attachment, etc.), installing the backsplash stone or tile, and having water in the kitchen.
For my current job, I will be hanging inset doors on traditional ball-tip butt hinges mortised into the face frames and doors. I mortised the face frames in the shop, where I could lay the cabinets on their sides. My first step after cabinet installation is to build the doors and drawers in the shop. For this job I built the drawers first; today I installed the slides (which took just an hour for 17 pairs). If you’ve ever used Blum Tandem slides, you know they add significant weight. No installer I know gets excited at the prospect of scribing a cabinet with an extra 35 lb. when the cabinet is already heavy.
The drawer boxes go in next—a moment’s work, provided that everything fits as planned—and then I fit the faces.
The same applies to the doors: I build them in the shop (to the basic opening size, not allowing for margins), then fit them on site. Once they’re fitted, I transfer the mortise locations from the face frames and cut the mortises with a laminate trimmer, squaring corners with a chisel. I add the hinges with just two screws (leaving the third for later), then hang the doors on site.
I’ve lost count of how many times people have told me that fitting inset doors and drawers on site isn’t necessary, provided that you fit them to your cabinets on a level surface in the shop. I have tried this multiple times and ended up having to tweak the fit —a problem with inset work, especially, given that the margins are already determined; Removing more material means a less-ideal fit, which no one wants.
All of this and more is covered in my book Kitchen Think. (With thanks to my current clients, Nick Detrich and Kate Benson, for taking the snapshot.)
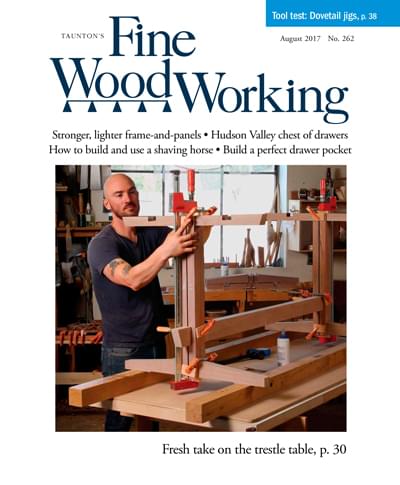







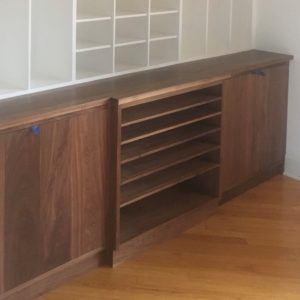
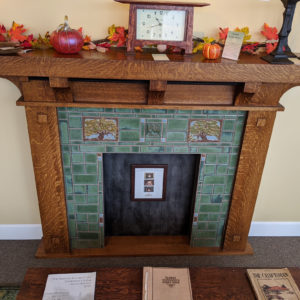
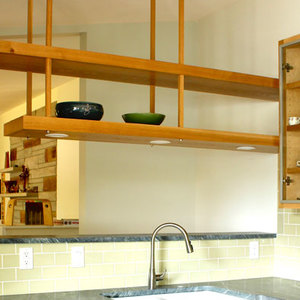
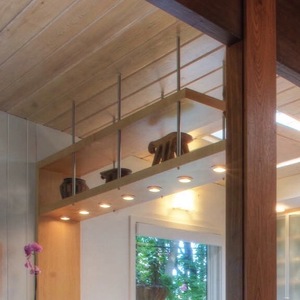












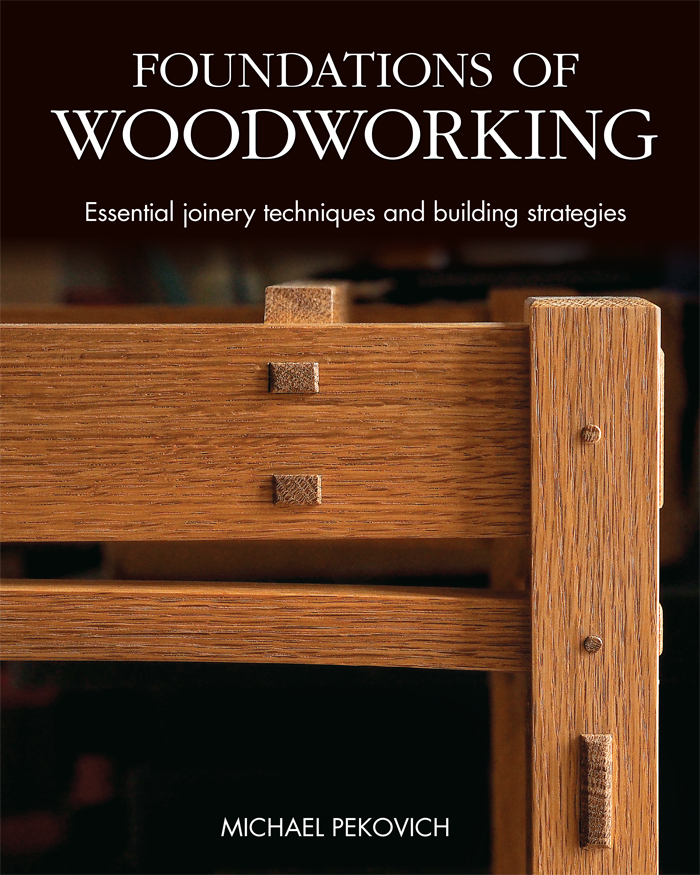
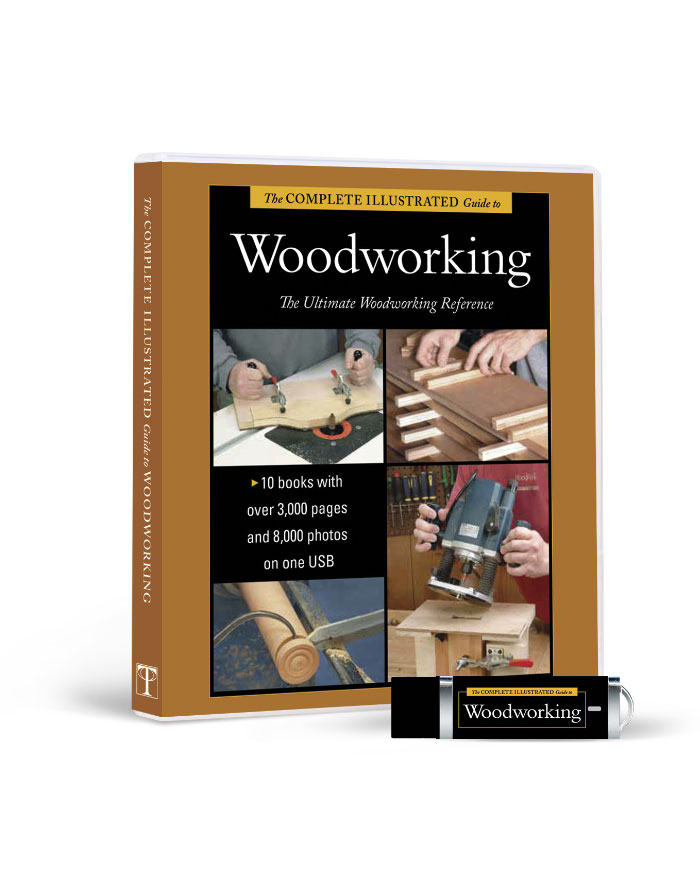






Comments
Great article as always. I am finishing a kitchen and all the inset draw fronts and doors are fit on-site.
Log in or create an account to post a comment.
Sign up Log in